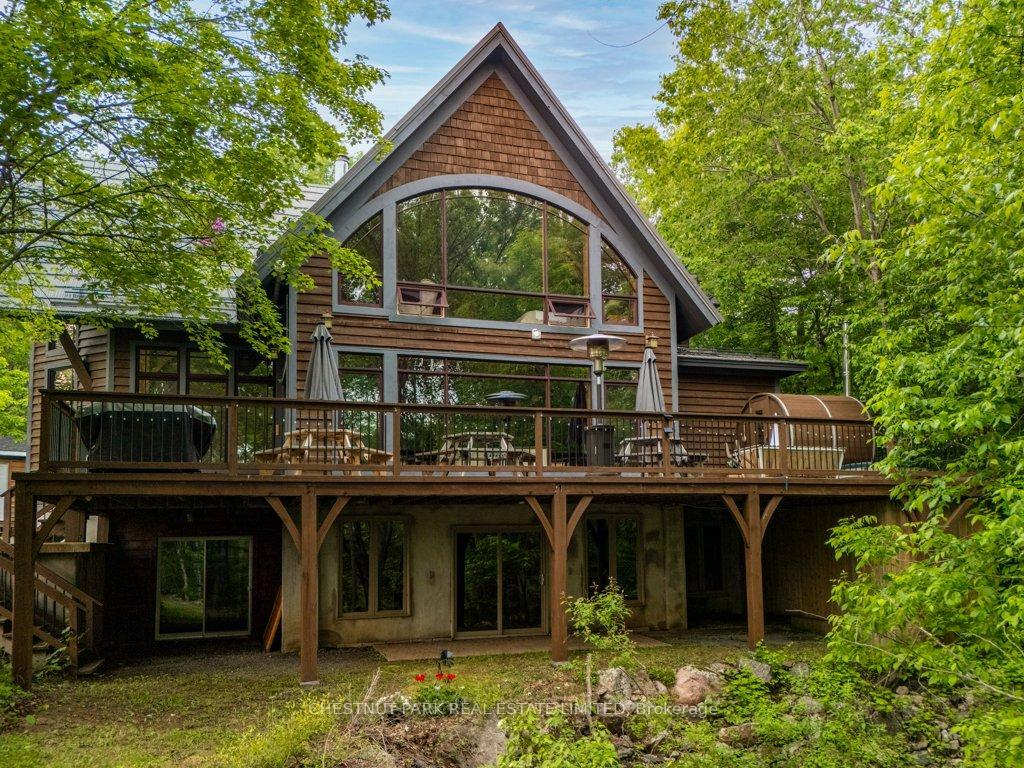


488 Gull Creek Lane Stone Mills, ON K0K 3G0
X12215124
$7,421(2024)
Single-Family Home
2-Storey
Lennox and Addington County
Stone Mills
Listed By
PropTX - IDX
Last checked Dec 8 2025 at 12:34 AM EST
- Water Softener
- On Demand Water Heater
- Brick & Beam
- Fireplace: Propane
- Fireplace: Wood Stove
- Foundation: Concrete
- Radiant
- Wall Unit(s)
- Full
- Finished With Walk-Out
- None
- Cedar
- Roof: Metal
- Sewer: Septic
- Fuel: Propane
- Energy: Energy Certificate: No
- None
- Private
- 2


Description