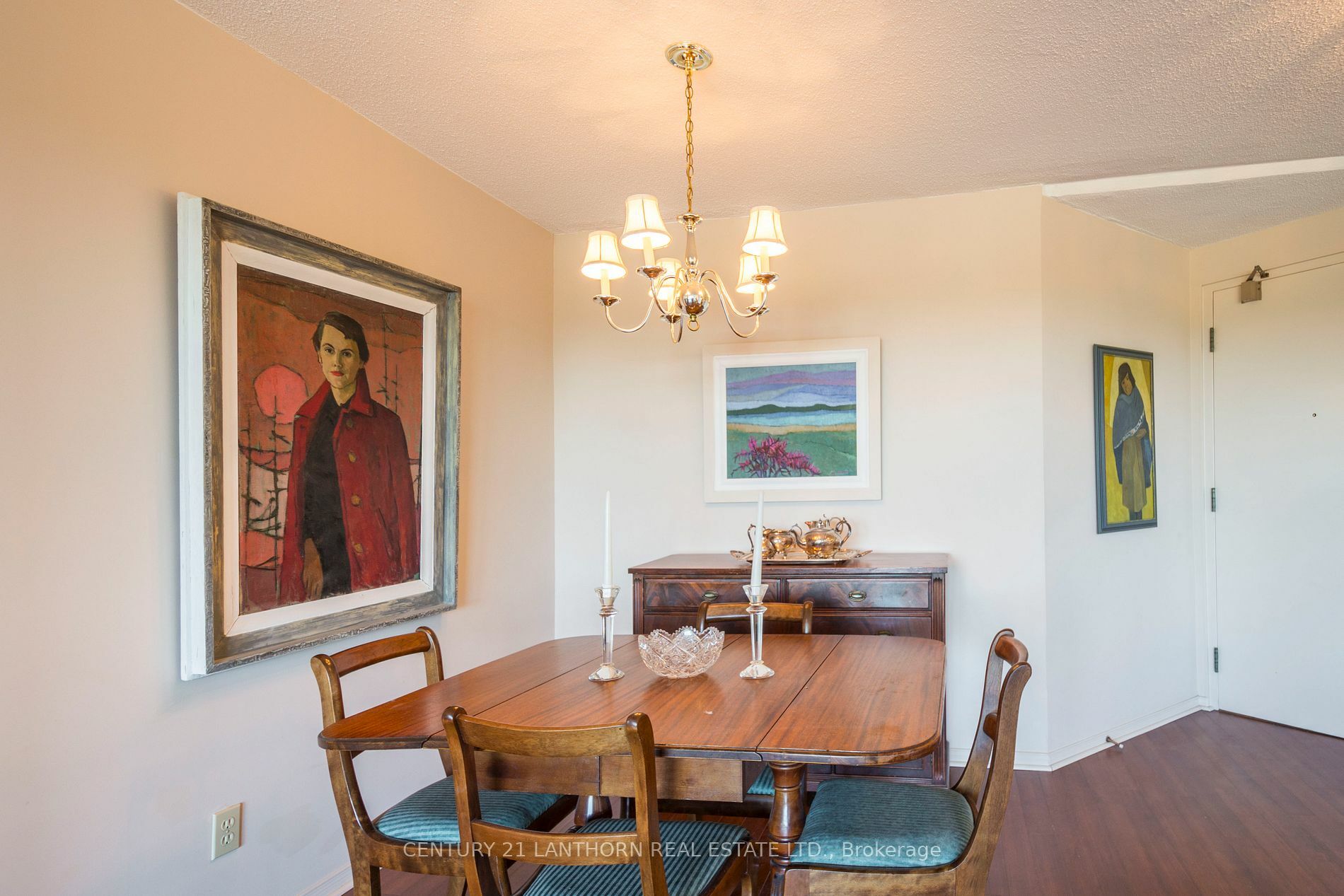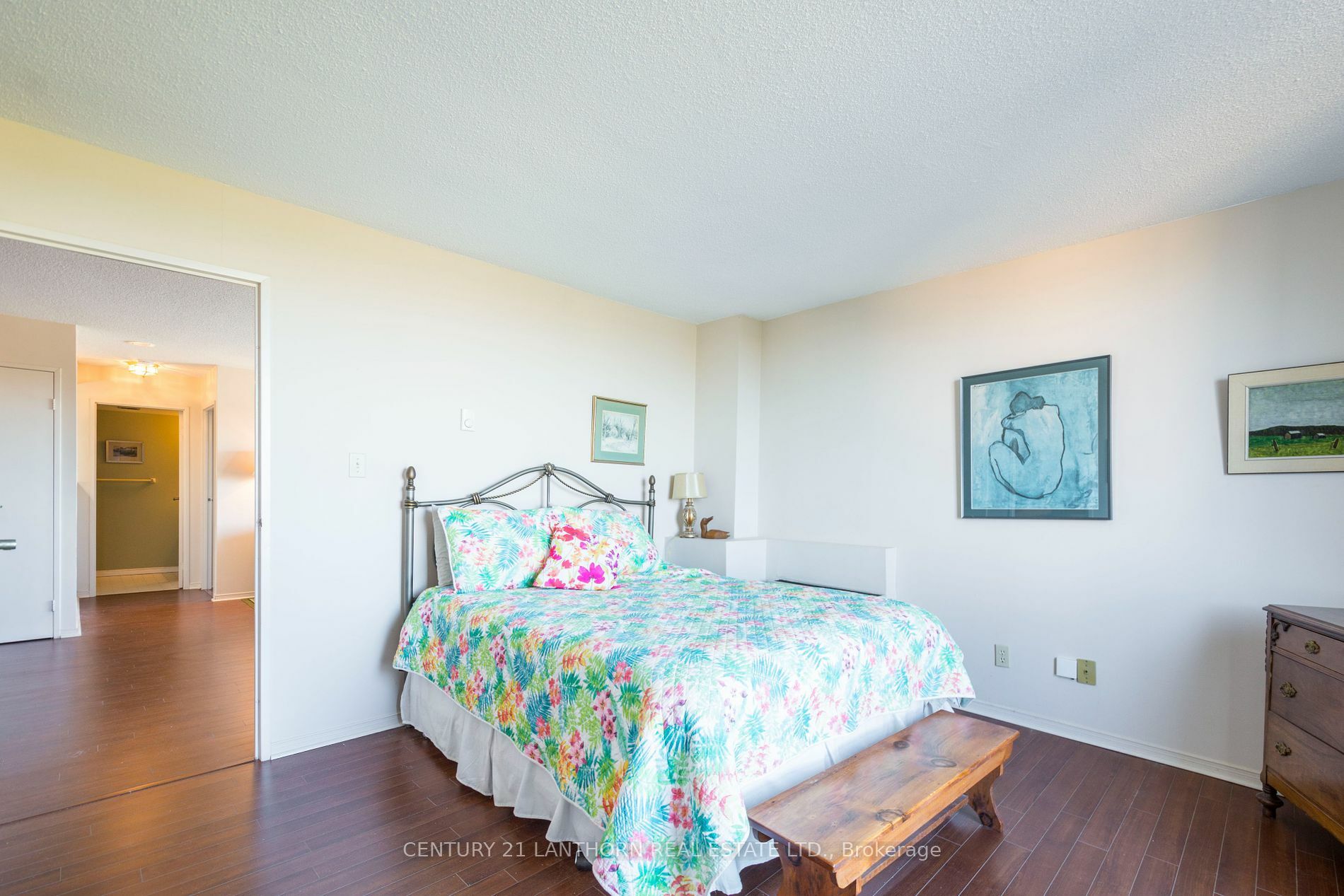


344 Front St 1102 Belleville, ON K8N 5M4
X10463662
$2,557(2024)
Condo
Apartment
Hastings County
Listed By
Travis Royle, CENTURY 21 Lanthorn Real Estate Ltd. Brokerage
TORONTO IDX
Last checked Dec 22 2024 at 8:04 AM EST
- Baseboard
- Window Unit
- Brick
- Fuel: Electric
- Underground
- 11


Description