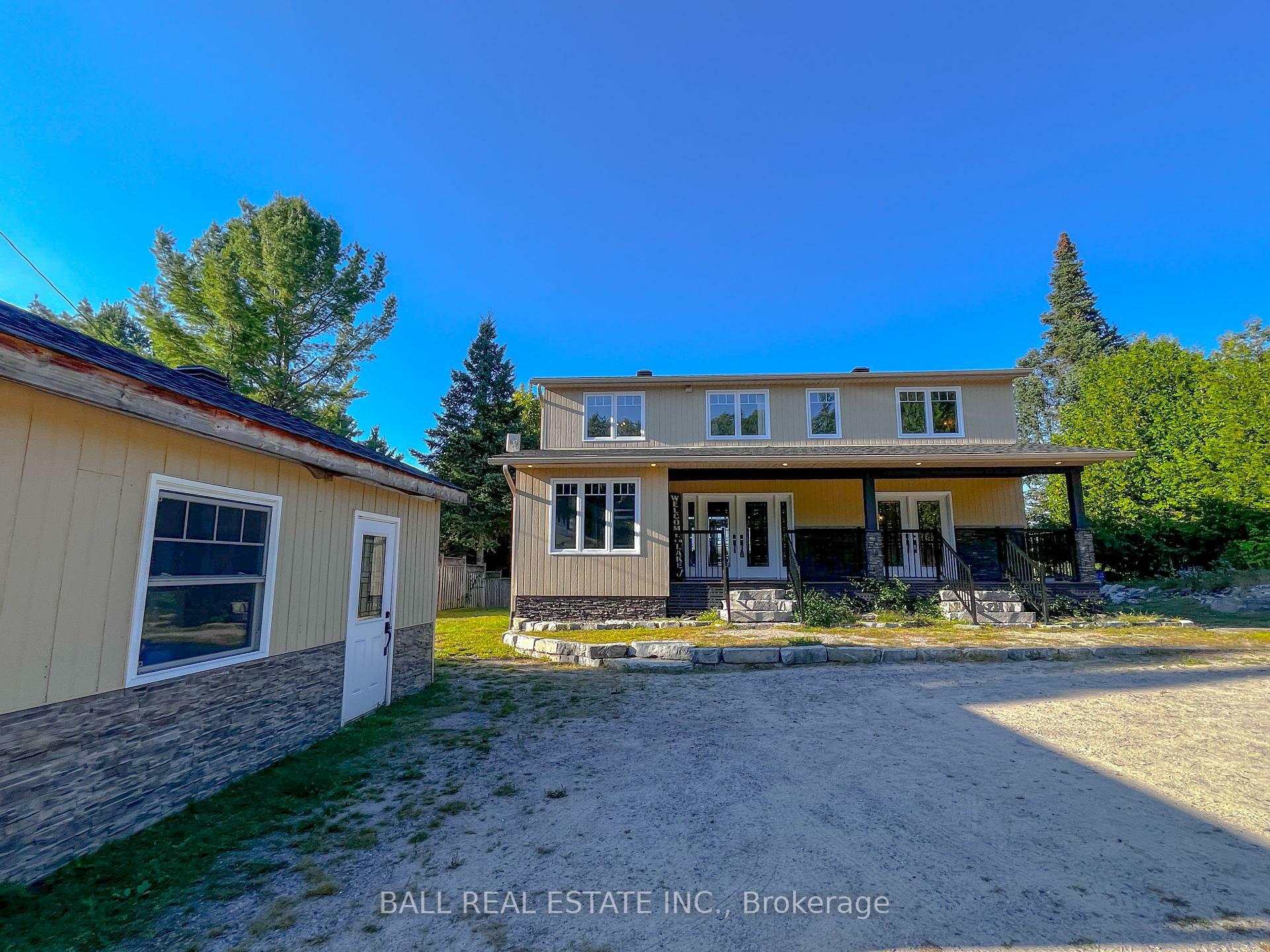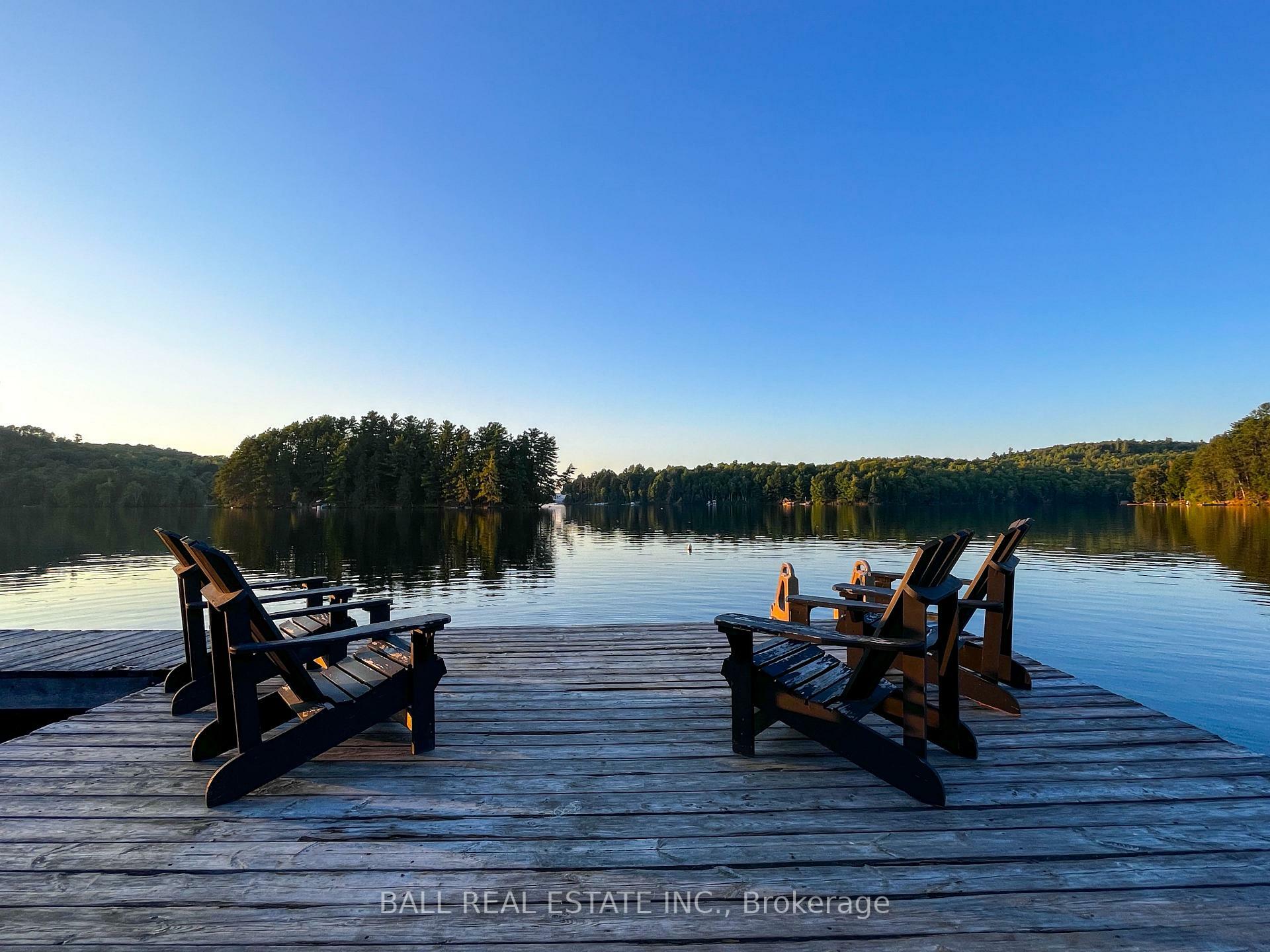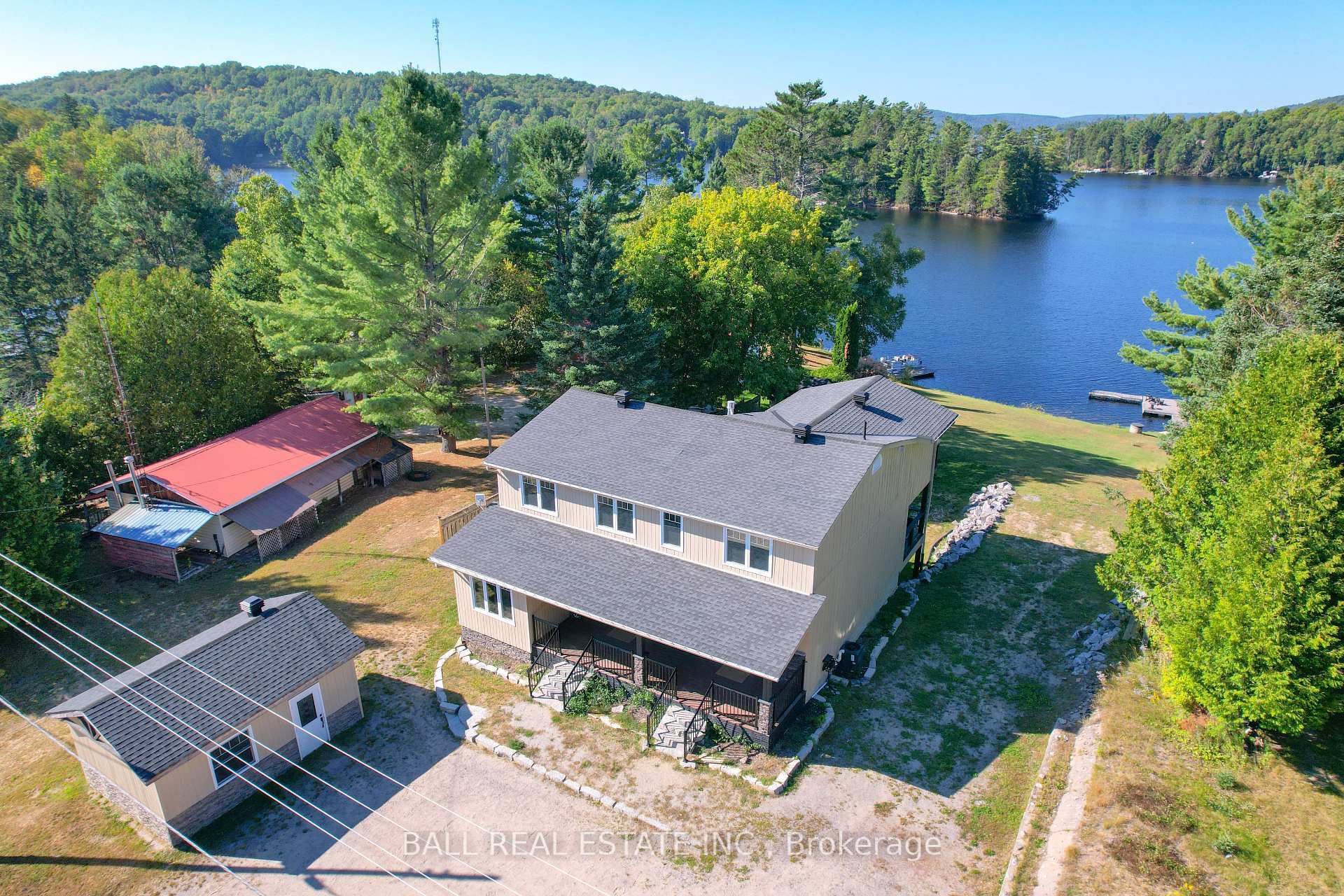


113 Marina Road Hastings Highlands, ON K0L 2H0
X11993820
$6,012(2024)
0.55 acres
Single-Family Home
2-Storey
Hastings County
Herschel Ward
Listed By
TORONTO IDX
Dernière vérification Juil 5 2025 à 11:02 AM EDT
- Built-In Oven
- Rough-In Bath
- Water Treatment
- Cheminée: Family Room
- Cheminée: Propane
- Foundation: Concrete Block
- Forced Air
- Central Air
- Finished
- Separate Entrance
- None
- Board & Batten
- Stone
- Toit: Asphalt Shingle
- Sewer: Septic
- Fuel: Propane
- Energy: Energy Certificate: No
- None
- Front Yard Parking
- 2



Description